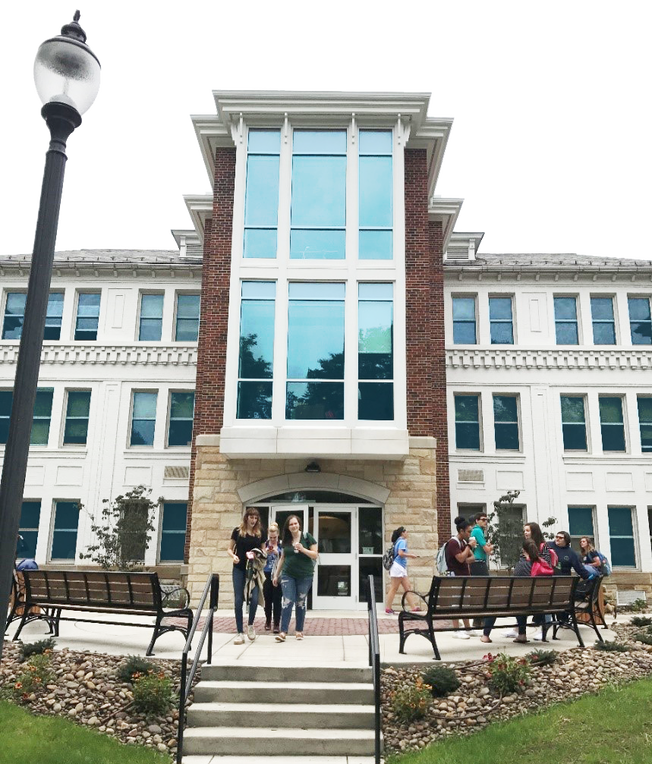Juniata Good Hall Structural Design
Juniata College, Huntington, PA
|
Stahl Sheaffer provided structural engineering and construction administration services for the code-based design of three-story, steel framed entry addition for Good Hall, including below grade basement level and full height elevator. Good Hall is Juniata College’s center for social sciences, containing more than 30 classrooms, two computer facilities (including a Mac lab), the business department’s case study room, the audio/visual department, and three instructional laboratories. It contains some of the college’s most advanced classrooms with computerized overhead displays, surround sound speaker systems, and videoconferencing technology.
Foundations were designed and analyzed to address concerns with expansive soils identified at site. The addition included composite concrete deck over steel framing. Due to large window openings and limited clearance for traditional steel cross bracing, custom truss style lateral braces were designed to distribute and resist lateral loading. The existing structure was wood stud framed; the addition was designed as an independent structure.
| |||

