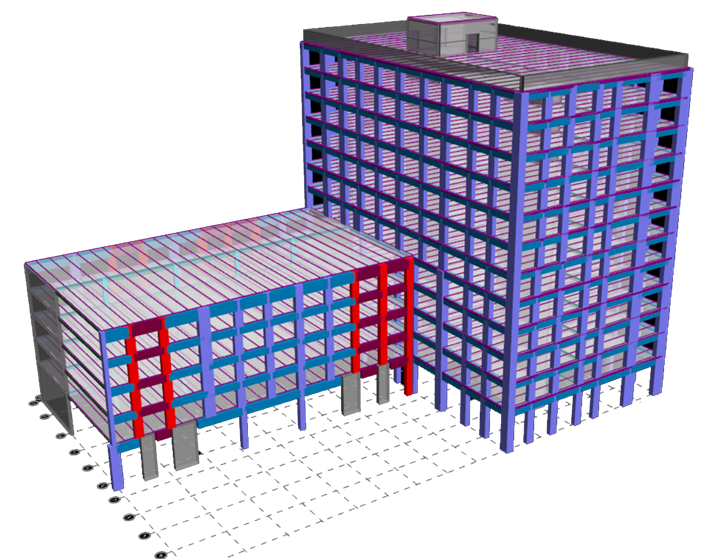The Wave Stair Tower Lateral AnalysisNewport, Cumberland County, NJStahl Sheaffer partnered with a precast specialty engineer to provide the lateral analysis of a 12-story total precast apartment tower and adjacent/connected six-story apartment structure. The two structures are part of a larger development which will also include a 24-story tower and over 16,000 SF of commercial and retail space.
The lateral resistance system of the structure was comprised of a full height precast stair tower core in the 12-story tower and precast moment frames strategically located in the six-story tower to optimize the fabrication and erection of the precast frames and panels. Stahl Sheaffer utilized the latest 3D analysis software to develop the model and completed several iterations of the lateral analysis to best determine the most efficient and cost-effective solution for the fabricator. |
| ||
