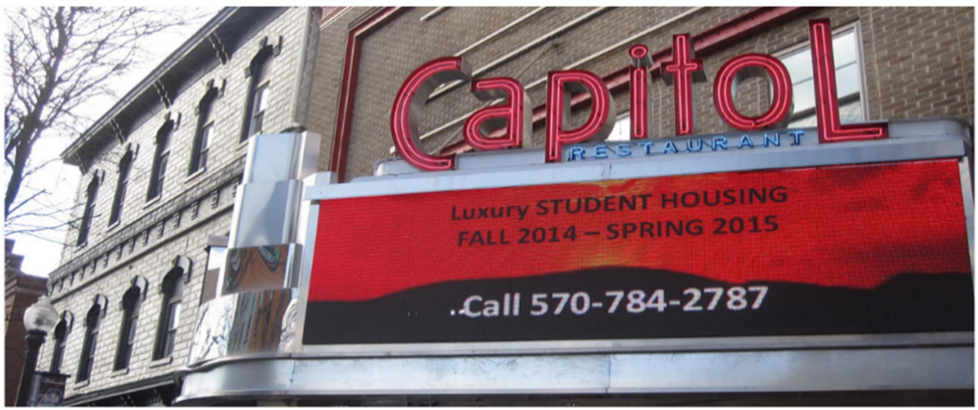Capitol Luxury Apartments Structural Design
Capitol Luxury Apartments, Bloomsburg, PA |
| ||
Stahl Sheaffer designed a new three-story, wood-framed structure within the existing historical exterior of the former Capitol Twin Theater to accommodate student housing, a restaurant, meeting space, common areas, and stair wells. Prefabricated wood box truss floor and roof framing provided clear spans to maximize usable interior space. Stahl Sheaffer analyzed the remaining historical façade and provided retrofit details to ensure stability during demolition and in the proposed final condition.
Stahl Sheaffer analyzed the marquee and provided retrofit details for the addition of two video display boards. The completed project maintained the historic exterior appearance while providing modern interior spaces in the middle of this vibrant downtown location.
Stahl Sheaffer analyzed the marquee and provided retrofit details for the addition of two video display boards. The completed project maintained the historic exterior appearance while providing modern interior spaces in the middle of this vibrant downtown location.
